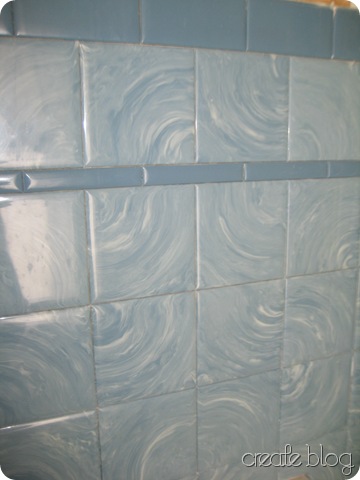Whilst you are feasting your eyes on our lovely kitchen befores, I thought this might be the perfect opportunity to show you another awful room in the house.
My kids always say when I feed them pancakes: “Give me lots of syrup!”. So I thought that could translate to perhaps nonexistant blog readers saying: “Give me lots of pictures of your scariest rooms!”. There is nothing like pouring bad decor on thick. So of course I will oblige, because unlike syrup which will cause tooth decay, these photos will only cause mild scarring of the eyes which is easy to remedy by visiting other blogs with gorgeous photos. Most likely Life In Grace has something lovely going on today.
Without furthur ado:

Yes, this is our bathroom. In the same house that has the paneled kitchen. We hit the jackpot.
Let us continue by pointing out its various deficiencies:
 Oh yes, we also call it our granny or old lady bathroom. The previous owner was a 90 year old woman and while I am positive she had many great qualities…decorating may not have been one of them. Ahem.
Oh yes, we also call it our granny or old lady bathroom. The previous owner was a 90 year old woman and while I am positive she had many great qualities…decorating may not have been one of them. Ahem.Here we have the other side of the room, which you can barely see behind the door. As you can see, I have already started to remove the wallpaper in some areas. It looks worse than it is because of the mess, but it is pretty bad just on its own.

Here we have the original hex tiles that were previously covered with blue carpet (yes, in the bathroom), I suppose to cover the damage to the lovely tiles by a previous plumbing job. Sadly, they have to be removed.

Disclaimer: I did not clean up the bathroom before taking these pictures; I had already started to rip off the wallpaper so I didn’t think it would really matter as there would be pieces of wallpaper everywhere as it was.
Yes, the sink is a shade of baby blue. It matches the plastic tile (see below) which was I believe the look someone was going for.
 The floral wallpaper extends not only up the walls but also all over the ceiling and into the shower/bath. More wallpaper removal going on.
The floral wallpaper extends not only up the walls but also all over the ceiling and into the shower/bath. More wallpaper removal going on. The mirror/medicine cabinet. Even with a window in this room, it can be rather dark which is why I am using the flash. The room is quite small (just 5’X 5’ excluding the shower) and I am standing in the tub to get this picture. I actually think this medicine cabinet could be neat without the lights on either side, but I think we will take it out anyway and find something that matches the look we are going for. Don’t worry, I plan to keep the mirror for future projects!
The mirror/medicine cabinet. Even with a window in this room, it can be rather dark which is why I am using the flash. The room is quite small (just 5’X 5’ excluding the shower) and I am standing in the tub to get this picture. I actually think this medicine cabinet could be neat without the lights on either side, but I think we will take it out anyway and find something that matches the look we are going for. Don’t worry, I plan to keep the mirror for future projects!
I think that is probably enough for one day. :)
And just so you know, this I believe is the single worst room in our house at the moment. So you probably won’t be subjected to the same level of eye-scarring in any future posts.
I will go into our plans for this room next!!
Blessings,





No comments:
Post a Comment
I look forward to hearing from you!