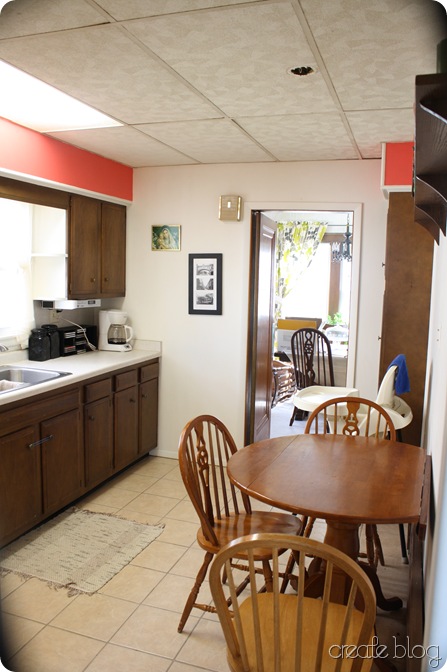


And today, it looks more like this:


Well hello pipe from upstairs bathtub!!! (I see you’ve brought your friends Pink Insulation and Unknown Plumbing Contraption! Welcome to the partay!!)

What are we doing? (Really, what ARE we doing?!!)
We’re starting our kitchen renovation part 2!
I’m so excited! At least for the next few days until DIY exhaustion sets in.
(As an aside, my husband and I cooked up an idea a couple years ago we thought would be great for pre-marriage retreats and engaged couples: a DIY weekend where you are living out something that will test the strongest of relationships. Set the retreat in a 1920’s house with old plaster, lath, unexpected complications, uneven floors, a deadline, and even add a few children of varying ages to make it more “exciting”. At the end of it you should know whether you will be able to spend your life with the other person. Needless to say, we did not do this before we got married, but I think it has worked out pretty well for us anyway so I guess there are other ways to know. :-)
If it isn’t immediately obvious from the pictures, our kitchen was/is in need of an update. A couple years ago we took this same kitchen from a dark paneled cave with carpet(!!!!) to a brighter more livable space, and now it’s getting another facelift. Those drop down ceiling tiles were a dirty shade of awful, and the kitchen cupboards didn’t provide much storage (not to mention the fact that they were probably from the 1970s, a decade I have to thank for giving me my husband and my parents’ marriage but not much else). The drawers have mostly wood fronts but plastic interiors and guides and I would say they were probably in their middle stages of breaking down: some already were broken, others cracked, others it is just a matter of time.
There are other things too, such as the crazy way out kitchen is set up (unfortunately we can’t do a whole lot about it as our kitchen is a certain shape and size and we can’t move any walls without compromising aspects of other rooms of the house), the soffits that are above our cabinets, this space above the stove:

We’re on a mission to change all of that. It will be an interesting ride! I have looooots of ideas, and I’m very excited to see the finished product!
My husband tore out the drop down ceiling last night, and now it is a matter of getting the ceiling to the point that it can be rewired (should be happening this Sunday). Oh, the fun light fixtures I have picked out! I’m sure my husband will have to tear down the remaining plaster and perhaps the lath up there before then.
Tomorrow: what is lurking in our garage? Hmm, come find out!


No comments:
Post a Comment
I look forward to hearing from you!